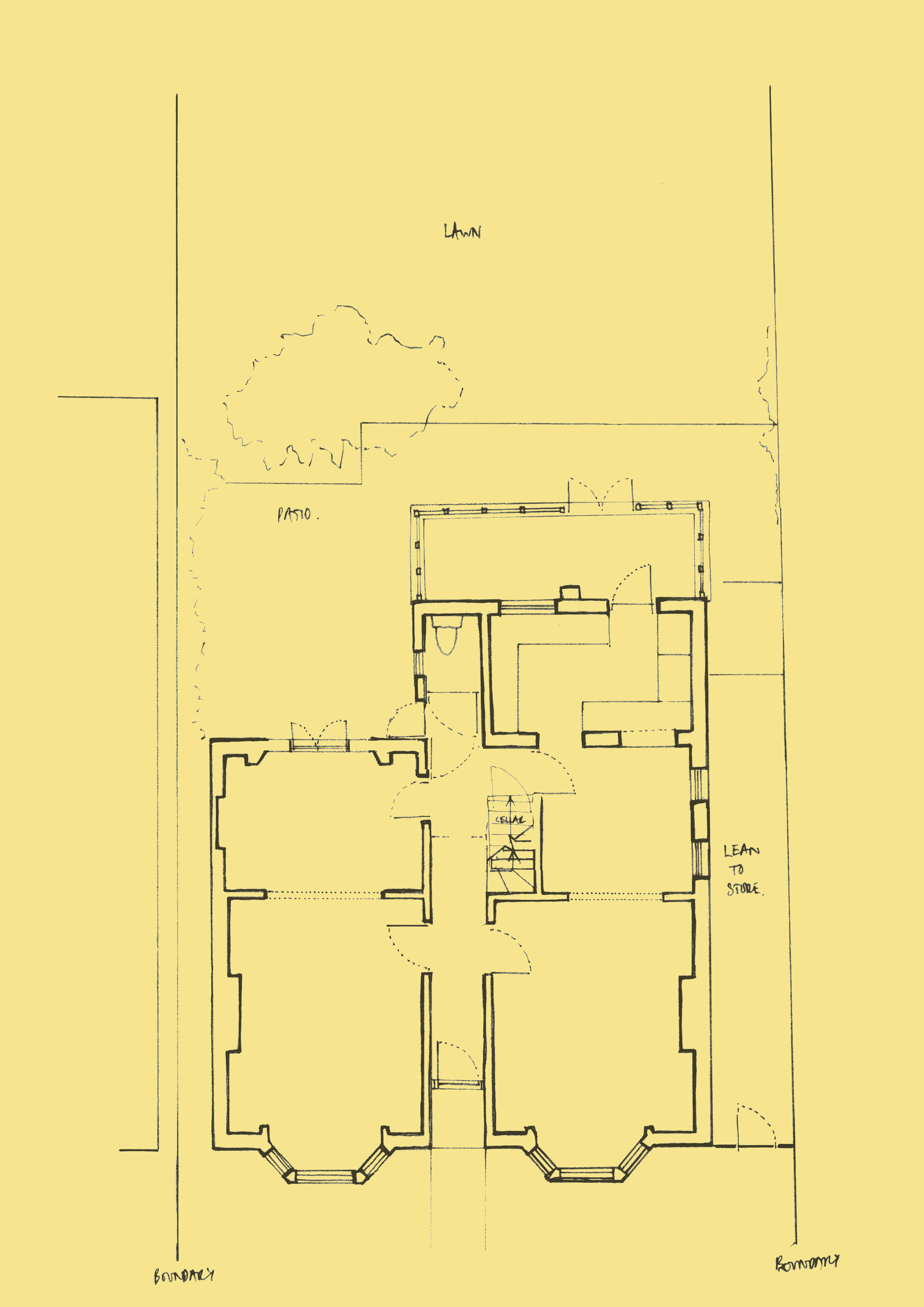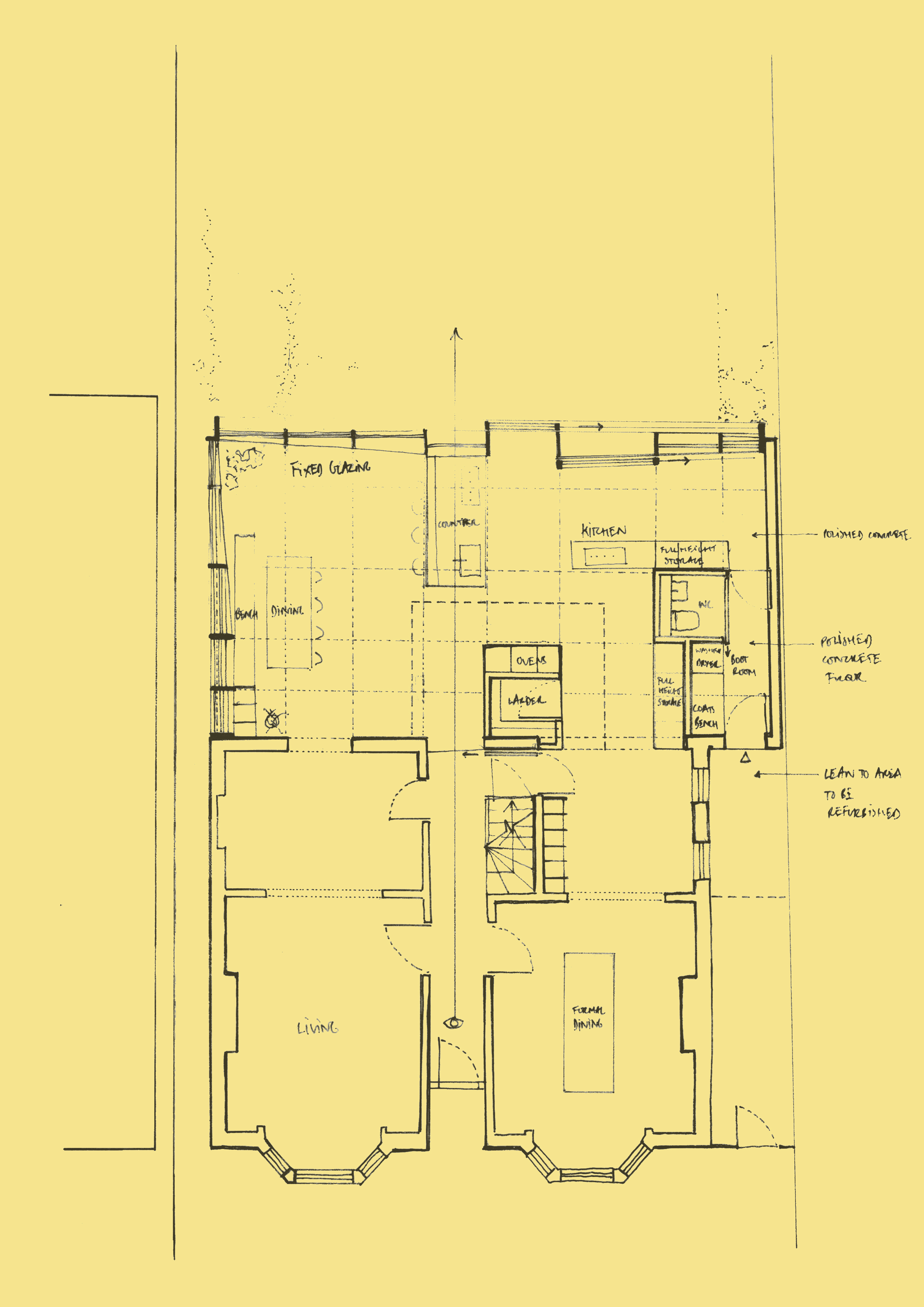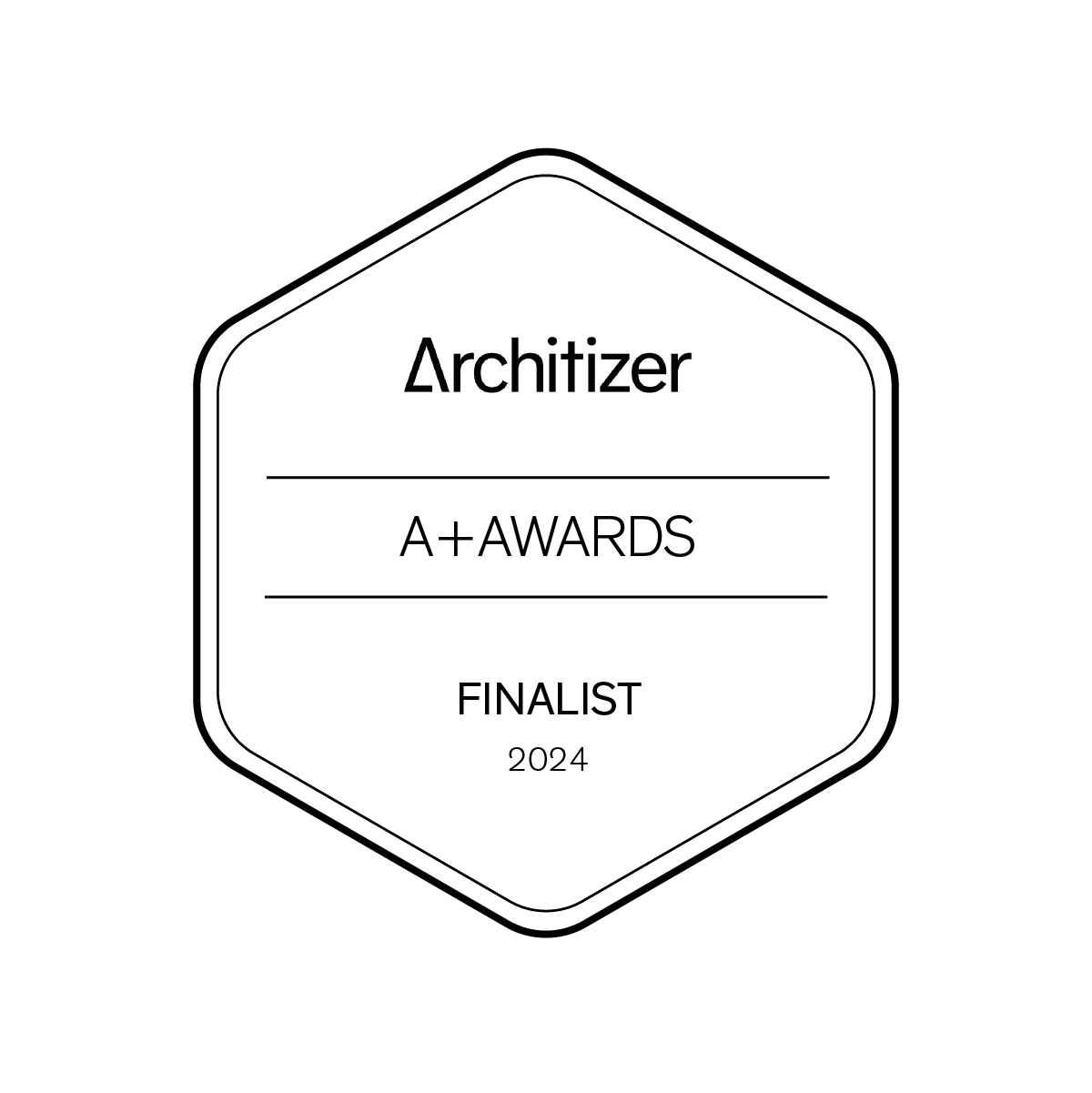Hi, I’m Adam, an architect based in SW London, working nationally.
I work with private clients to design and help deliver their most personal project — their home.

All conversations start with a hello.
Whether you are looking to use an architect for the first time, or you wish you had the last time, it would be great to hear from you.
Read on to understand more about the process, what working together looks like, or check out my projects.
I enjoy collaborating with homeowners in the UK to maximize the potential of their existing buildings or sites.
Challenging constraints are welcome such as listed buildings, conservation areas or properties in need of a fresh rethink to become well designed and comfortable homes.
I devote time and care tailoring architectural services with specialist knowledge, equipping clients to build affordably.
The best time to approach an architect is when you are at early stages of considering refurbishing your property and want to call upon experience to realise your vision.
Ideally each project is approached from inception through to completion in order to provide the most complete support and overall value.
Typically, a project goes through these key stages:
1. Planning
2. Technical Design
3. Construction
You will want to know how much it costs. An important part of the service is how I can cut real costs through design and adding clarity + value beyond the cost of professional fees. In order to best achieve this, I need to get to know the project.
Introduce your project either by:
A) Sending a project summary such as a property listing with an accompanying brief of what you want to do.
B) A free, no obligation telephone call: 07985 264 117
C) Requesting an initial design session for a fee. This typically covers:
— Meeting with you at the property, where I discuss and draw with you to identify opportunities
— I discuss the implications of planning, health and safety & building regulations
— I advise on other required services (such as a measured building survey, structural engineer and/or party wall surveyor)
— Outline construction cost estimations based on typical square metre rates
— I then follow up back at my office with a hand drawn preliminary design option with 1:100 scaled sketch plans
— I will provide you with a fee proposal for architectural services and a schedule of services tuned to your specific requirements.


Project in mind? ︎︎︎ Get in touch or, check out ︎︎︎ Projects.
Draper Studio Ltd is a Registered Company No. 12124130
Adam Draper is a UK registered architect. ARB No. 083121B
Accolades:
Best Sole Practioner 2024 - Architizer A+Awards - Finalist
Peckham House: Longlisted for Don’t Move, Improve! 2024
Peckham Rye House: Shortlisted for Don’t Move, Improve! 2021
Publications:
Architizer
Peckham House - Leibal
Peckham House - The Radical Project
Peckham House - Afasia
Peckham House - Living ETC
Peckham House - Living ETC - Skylights
Peckham Rye House - Leibal
Hackney House - The Donnies
Hackney House - RIBA Journal
