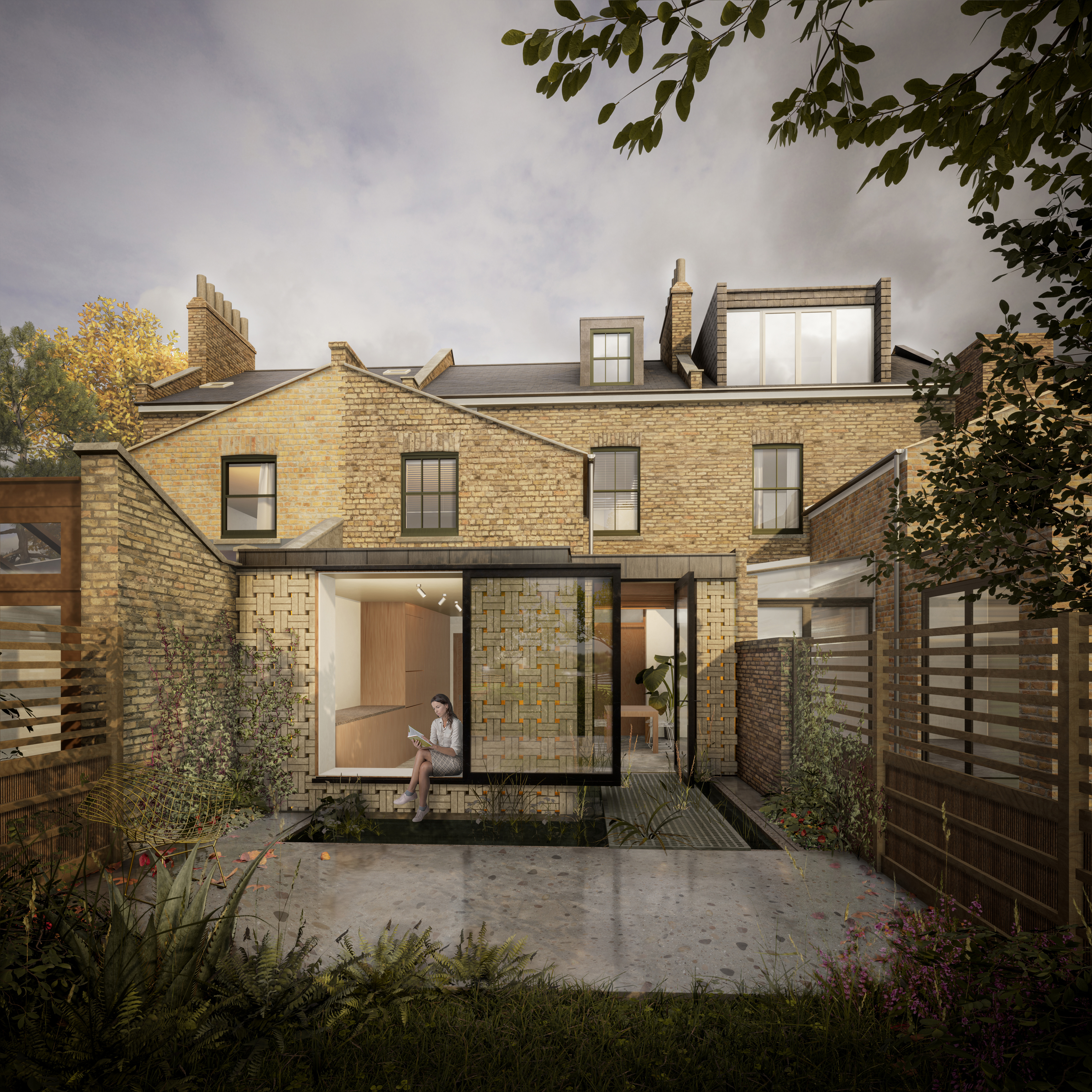Projects
︎︎︎ Hello
Peckham Rye House is a rear extension and refurbishment of an Edwardian terraced house in South East London.




The client wanted a simple, cost-efficient and design-led rear extension with an interior fit out to better engage with the rear garden and existing garden room.
Bespoke and hard-wearing 'self-finished' materials were carefully selected from available stock in builders merchants — bricks, concrete lintels, the oak beams and the oak veneered plywood for the kitchen. Finishes were pared back to a few in order to reduce the scope of finishing trades on site, saving cost and time.
The project entered into the fit out stage just as the UK went into the first Covid lockdown. Nowhere was open, except for trade depots.
The planned supplier for the kitchen had to change and the design drawings were turned into fabrication drawings. This provided a cutting list and the raw sheet material to be sourced and delivered to site. The contractor’s team, including skilled itinerant trades who had been furloughed, then handmade the cabinetry on site. A great example of the tripartite relationship between client, architect and contractor.
A palette of oak, glass and concrete is both warm and robust which commanded a premium when sold.
Peckham Rye House was Shortlisted for Don’t Move, Improve! 2021
Drawing: Draper Studio 2019 - 2020 Built: IC Construction Services Structural Engineering: TSC Ltd Photo Credit: Christian Brailey
Peckham House is a whole house refurbishment including a split-level rear and full width roof extensions to a post-war terraced house in South East London.

Draper Studio’s client, having loved what was achieved at Peckham Rye House, also wanted to adopt a similar approach and pare back the layers of finishing trades + materials in order to minimise complexity and cost in their build.
Working with my guidance to understand constraints, form opportunities and running with the principle of making quality materials do double duty at our earliest design conversations we indentified and developed the key areas where design would be important which enabled is to know where we push on design and pull back savings during the technical design phase. This empowered the client to control their budget before site works commenced. This approach allowed the procurement of a bespoke super-tall 3.6 m high timber sliding door to make this rear extension unique.


It’s this new split-level kitchen and dining/entertaining space with sky, long and garden views from the expansive glazing that the clients now enjoy spending their time.
The space created is quiet, calm and due to the 3.2 m ceiling height, feels generous and open.
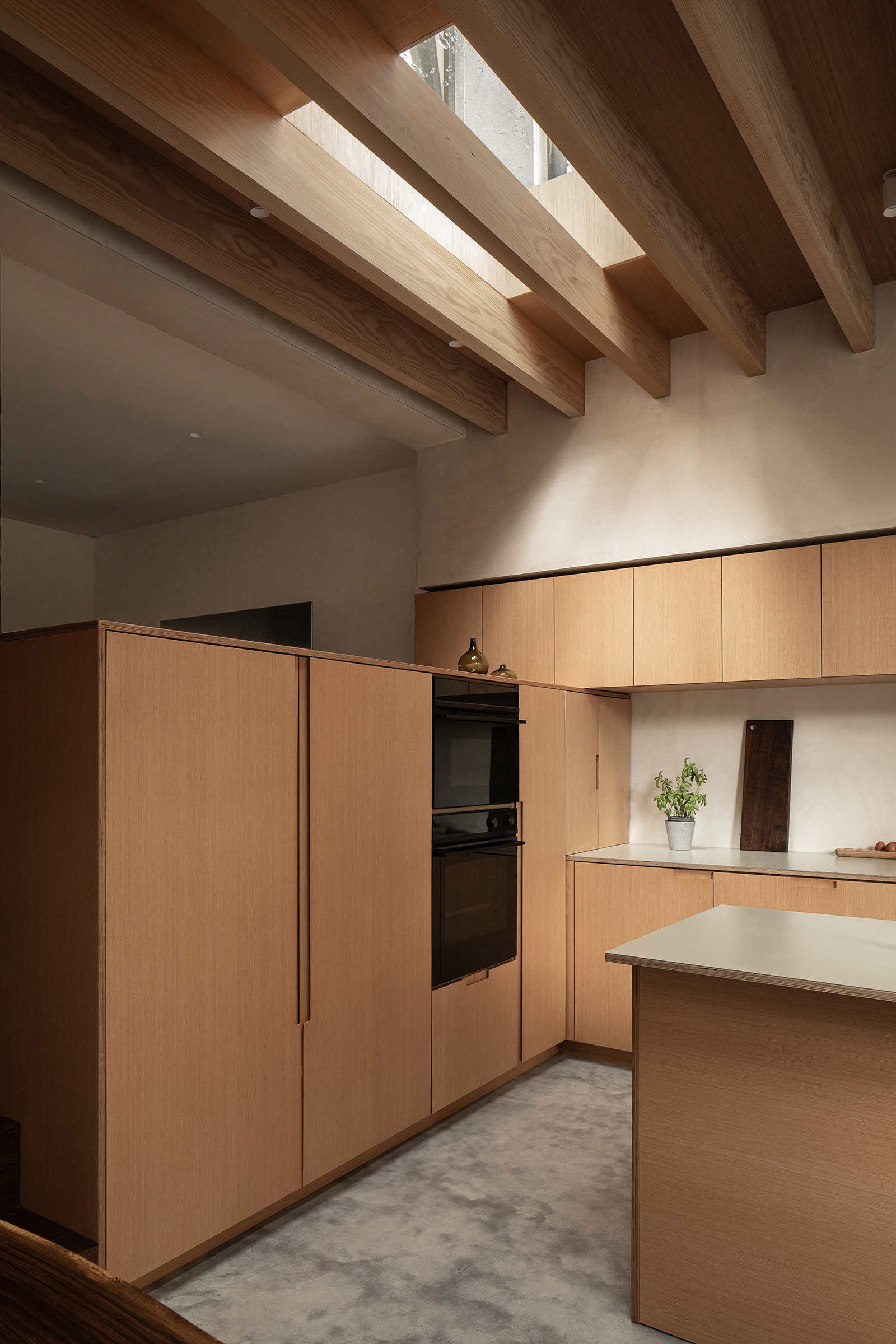
By engaging architectural services from the outset, the client knew they wanted extensions at second and ground floor, but were not sure how to fully optimise the whole house layout. They worked with me closely to improve upon their initial aspirations. One area where value was added was the suggestion to reconfigure the first floor and shift the staircase. When the house was purchased it had suffered from some historic adaptations ranging from the ‘tastefully strange’ to outright ‘non-compliant’ and a bedroom had been sacrificed for a new stair into the loft...

Working with a private Building Control Inspector early on, prior to Planning submission, allowed tighter staircase designs to be developed that would regain one of the three first floor bedrooms. In doing so, this also improved the overall layout of the ground and second floors — unlocking a more generous entrance hall and a larger shower room within the new rear dormer extension.
A second example of value-add was to utilise a flush fire door at ground floor level to seal off the staircase from the main living space. This maintains an open-plan layout in the day and is shut at night making a protected means of escape permissible without complicated and expensive active fire suppression measures.


Important challenges to solve were planning permissions, neighbour matters, dealing with existing issues in the ground, utility providers and internally insulating throughout an uninsulated 1950s infill house resulting in thermal performance levels that exceed building regs.
We worked closely with the client to strategise and package up the key components of the build and continued to work alongside the construction team to assist until completion.
Lots of small and big asks packaged into Douglas fir, lime plastered walls, polished concrete floors, pigmented oak, micro-cemented bathrooms and raw mild steel stair.
Drawing: Draper Studio 2020 - 2023 Built: IC Construction Services Structural Engineering: TSC Ltd Photo Credit: Peter Molloy

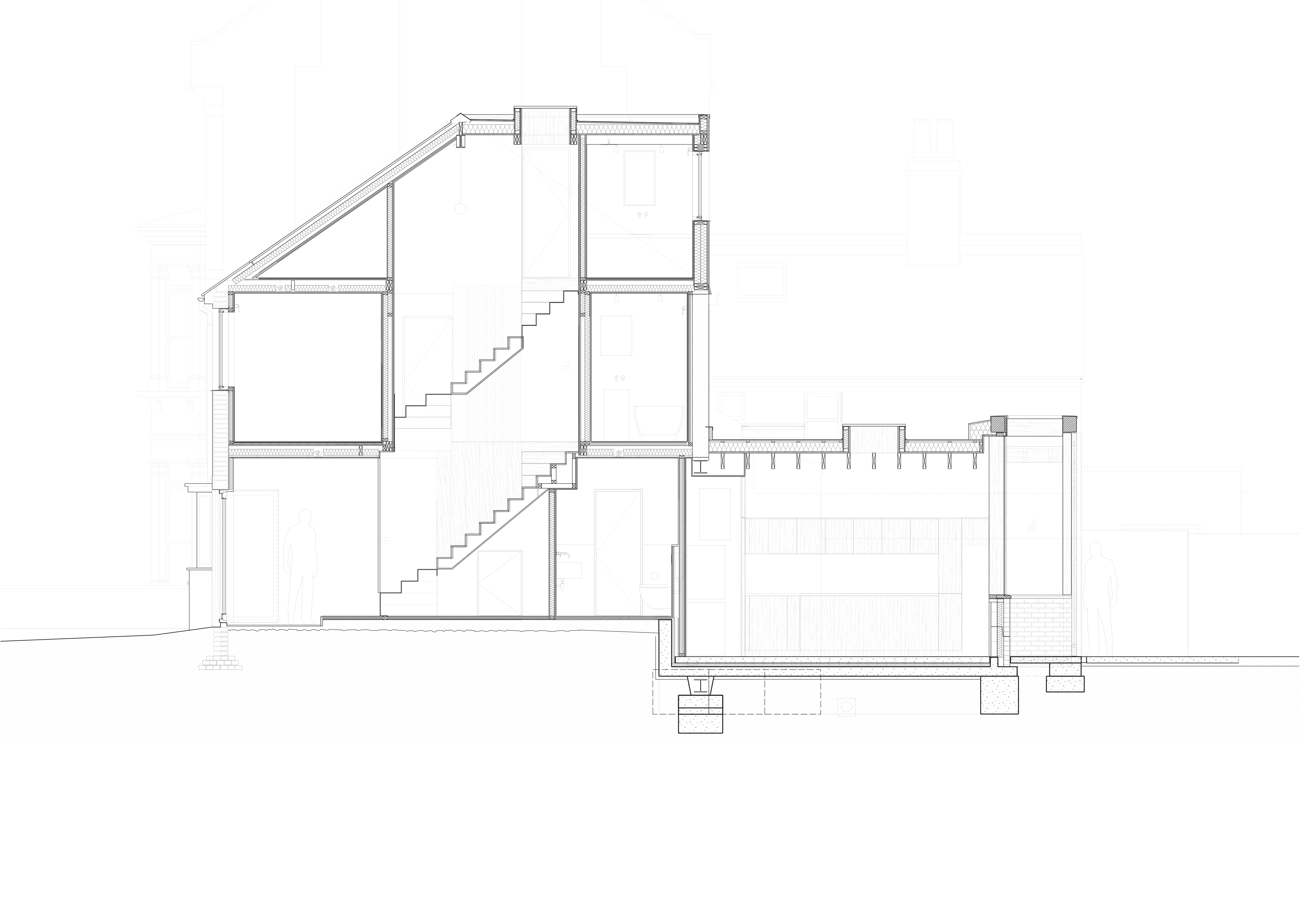



By using the strength of steel for the stair winders, as opposed to bulkier timber, resulted in a reduced staircase plan. This allowed us to fit in a bathroom at one end and regain what was formerly a lost bedroom at the other — rectifying the wasted space and loss of a bedroom that the existing house was bought with.
Client’s words:
“It's hard to choose a favourite part from the towering kitchen ceiling of exposed Douglas fir beams, to the “in-your-face" raw feel of the mild steel stairs and balustrades, to the (frankly massive) cantilevered rear sliding door. We love it!”

Forest Gate House is a whole house refurbishment to an end-of-terrace Victorian house in the Woodgrange Conservation Area, East London.
Draper Studio 2019 - 2020 Built: Mitchas Building Photo Credit: Richard Oxford



Wandsworth House is a whole house refurbishment over 3 storeys to increase the volume by 26%.
The additions include a 12x6m, double storey rear extension, a rear bathroom pod at first floor level suspended above the ground floor extension and a rear dormer roof extension + conversion.
The result is a fully reconfigured and extended house whilst maintaining the Victorian charm of this detached family villa in a South West London Conservation Area.
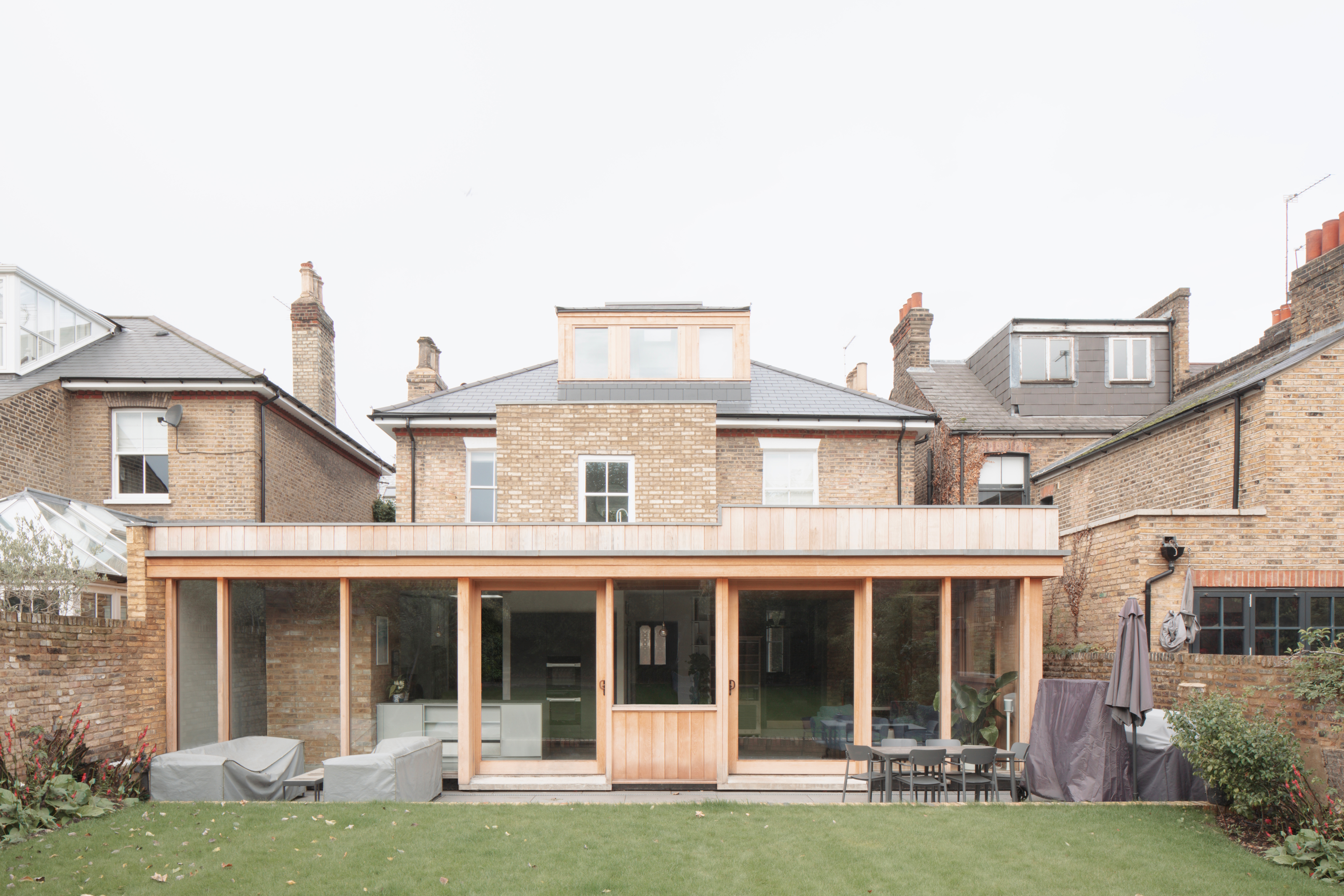
With all the additions held up joinery grade structural oak, the ground floor rear extension wraps around the rear and side to contain formal and informal dining spaces, wine storage, the kitchen, pantry and a WC + utility + boot room. Solid oak framed double glazed sliding doors sail across the full height windows, opening out the kitchen and dining spaces directly to the rear garden for entertaining in warmer months.

Draper Studio’s extension corrected the flaws of the old extensions which had frustrated views of the large private rear garden - precisely where the family wanted to spend most of their time.
The Victorian layout - namely the entrance hall and flanking reception rooms now have 3 key views from the frontright through towards the back using the extension to frame these views outside.

At first floor, 4 double bedrooms - one master with en-suite and dressing are maintained as the family bathroom sits as a ‘pod’ atop the rear extension roof. The newly converted and extended roof provides a fifth bedroom with adjacent shower/WC for maximum guest / family life flexibility. A newly relocated helical stair has been inserted above the existing staircase. This sits below the rear dormer / lantern through which daylight passes deep into the plan of the house, all the way down into the mid-plan of the ground floor - adding much needed daylight into the darkest area of a double fronted house.
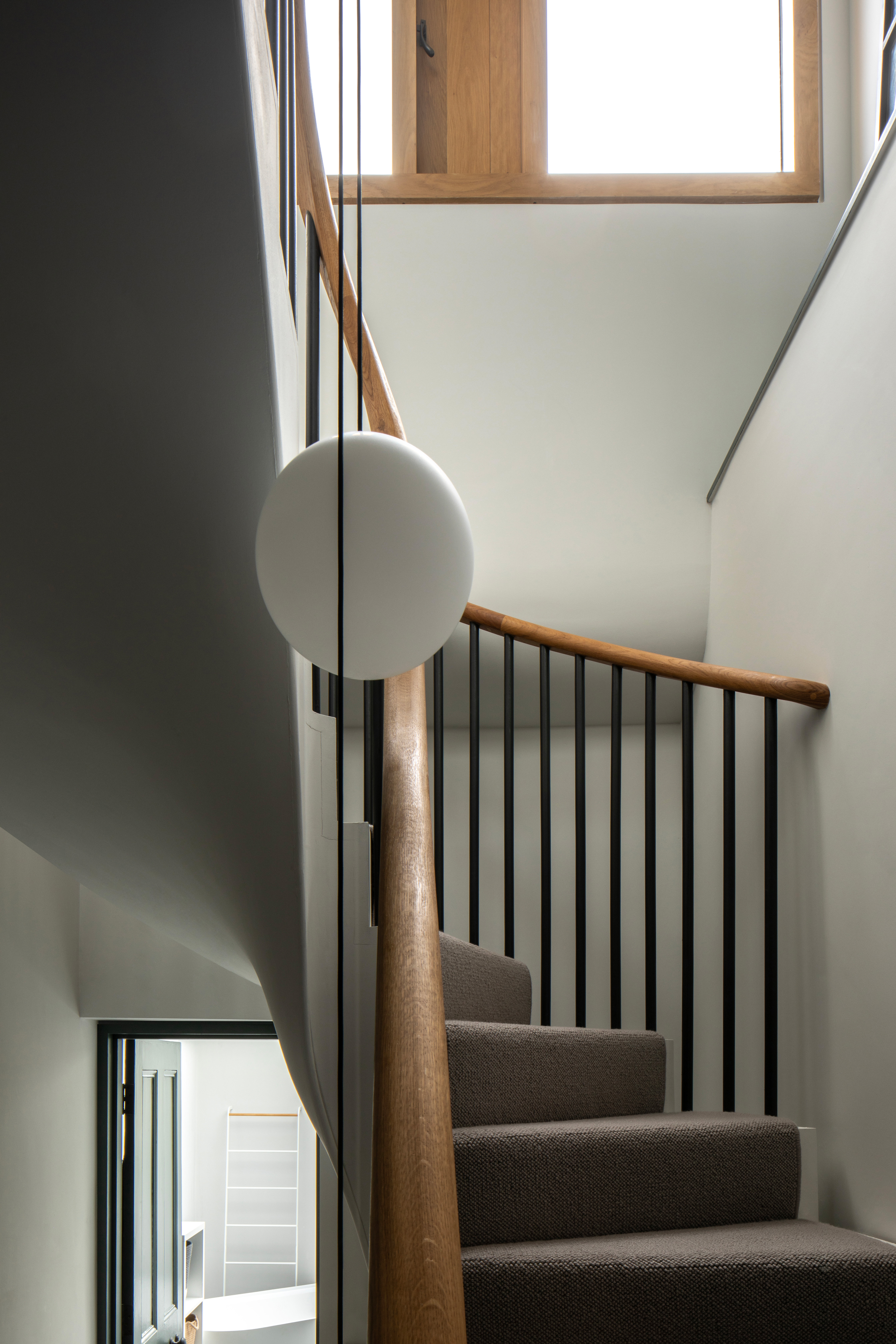
By building out of structural timber and limiting steel makes the additions lighterweight. This allowed us to form foundations from 28 metal screw piles driven down 2.8m rather than digging 2.5m deep mass-fill concrete strips. This was faster to build and significantly reduced the amount of carbon-hungry materials in construction.
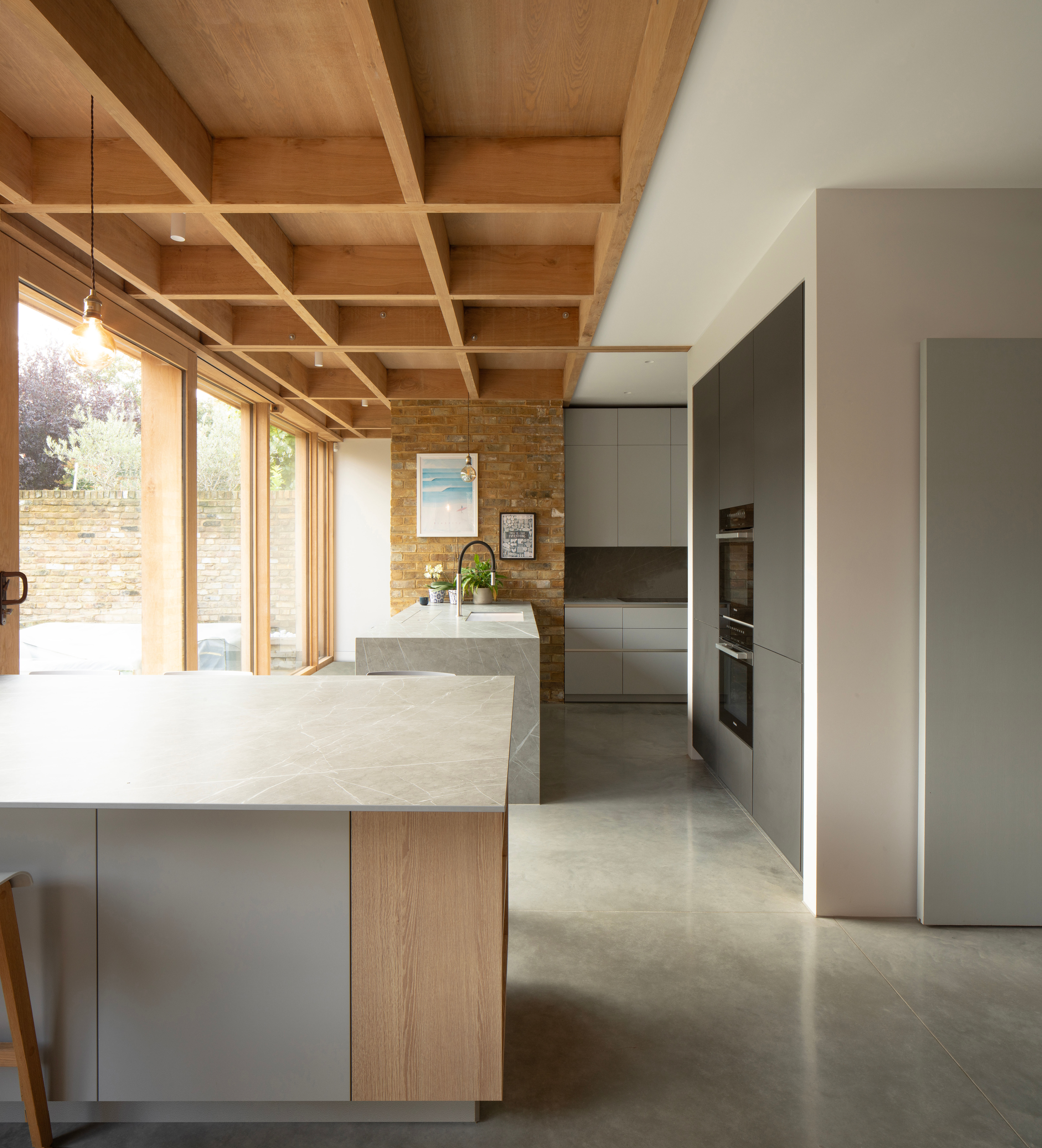
This unconventional approach paid parallel dividends - it was simpler to agree the party wall awards because of the lesser impact on the neighbours - no need for the extra deep foundations worryingly close to their land and after these awards were agreed, the speed of piling plus a capping grid of concrete proved faster to build on site, further reduced the ‘move out time’ - read, construction period.

Off-site manufacturing of the timber frame also improved the move-in time whilst adding precision. After the frame was assembled in a factory, demounted, delivered and assembled on site, the joinery grade oak was left exposed showing its natural grain and warmth.
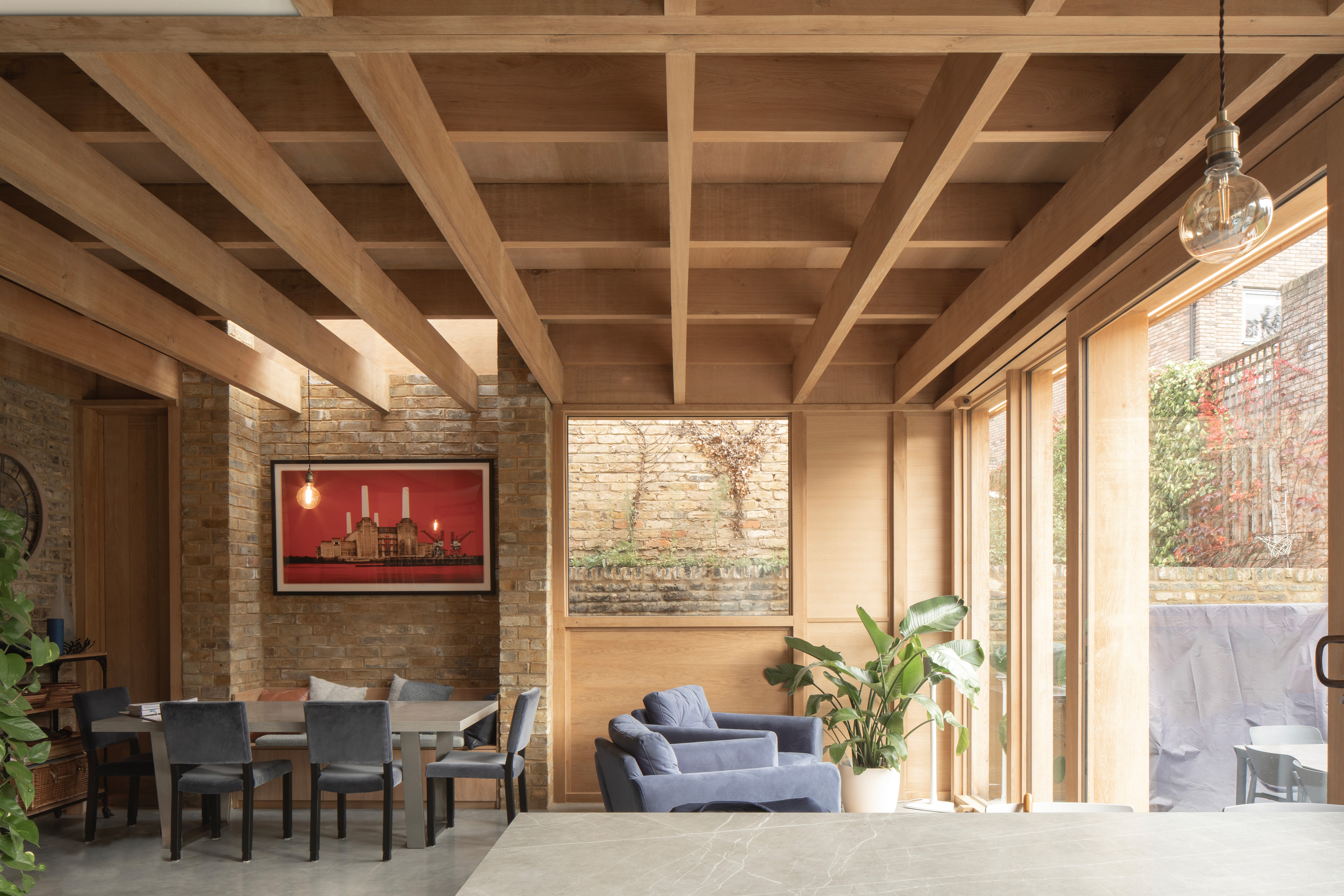
The house is future proofed with a ‘high flow, low temperature’ heating system throughout to be heat pump ready.
The first floor rear addition is made from a lightweight, highly insulated softwood timber stud frame sitting atop the structural oak lattice of the rear extension. The exterior of this pod is clad in London stock brick slips to reduce the weight of the addition (thereby saving money and carbon in complicated materials to support dead weight) and to satisfy the planners.
Drawing by Draper Studio 2020 - 2023 Built: Forma London Structural Engineering: Simpleworks Photo Credit: Peter Molloy
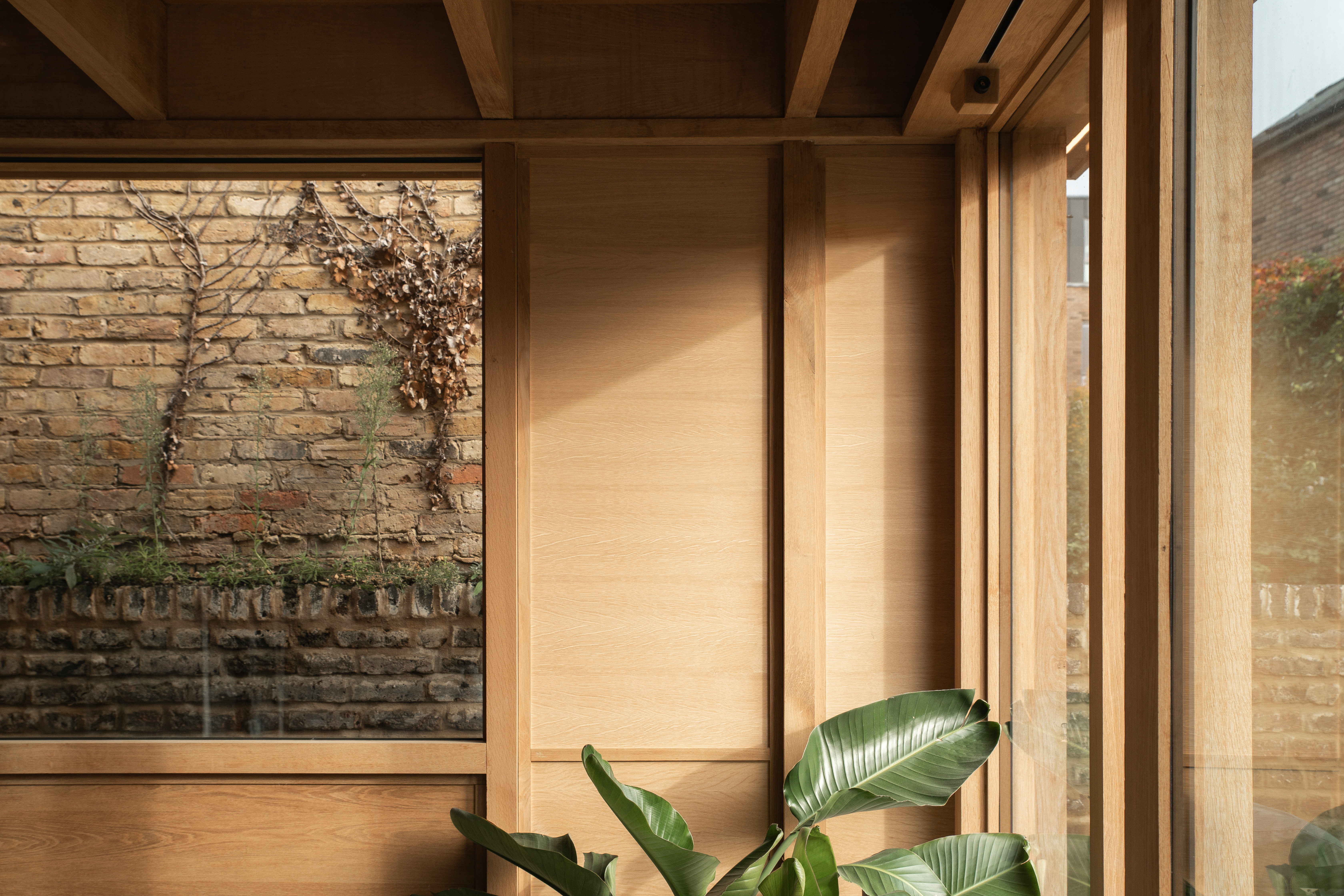
Tooting Bec House is a whole house refurbishment over 3 storeys to a Victorian terraced house in South West London.
The additions include a rare front extension to mirror the double storey gabled bay and a stepped double storey rear extension with roof terrace.
In order to reduce the heat gain from the south in summer, articulating timber shutters offer shade and reduce the need for whole house cooling systems.
Planning Permission granted in 2022.
Draper Studio 2019 - 2024 CGI: Alex Mokhov
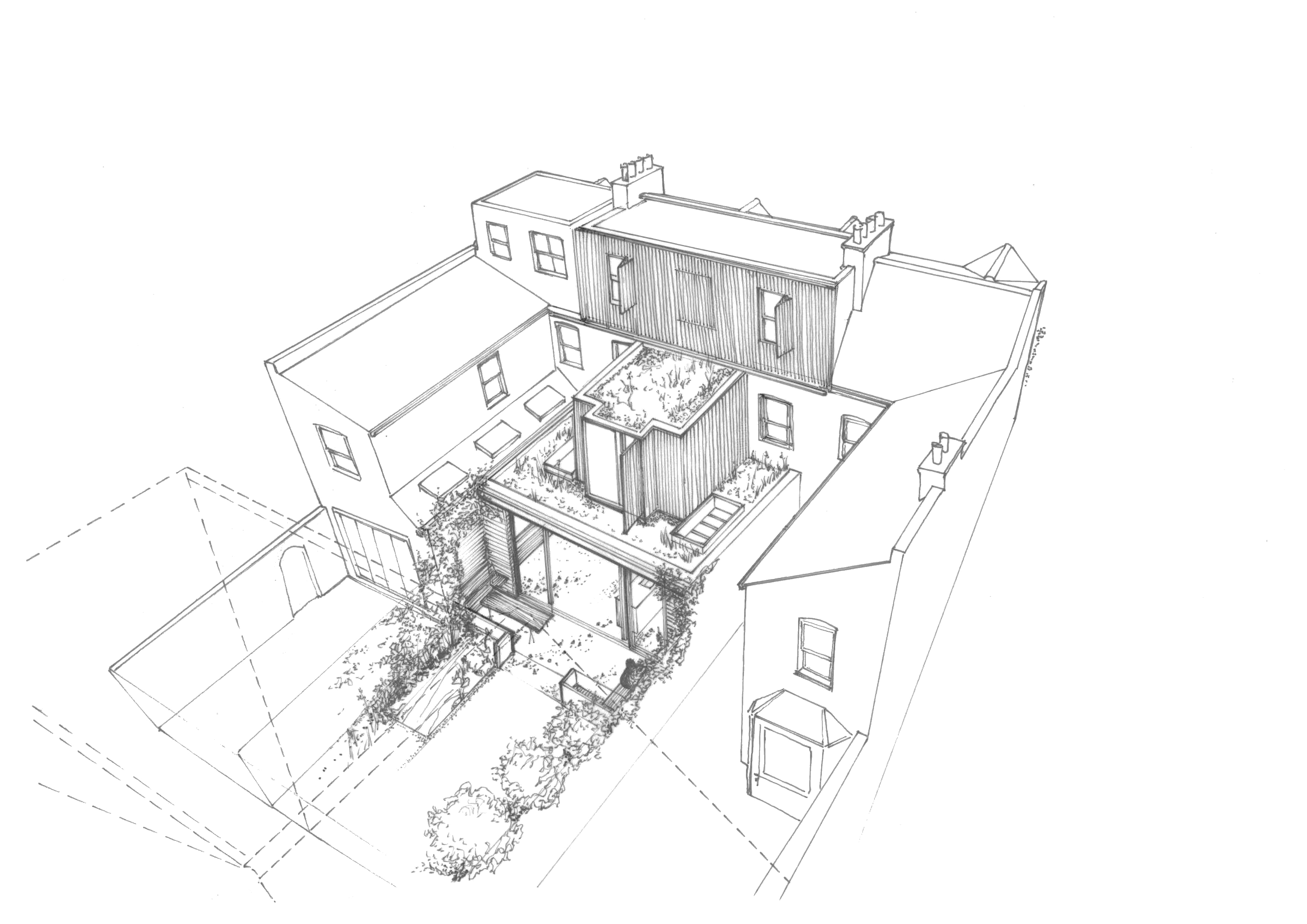

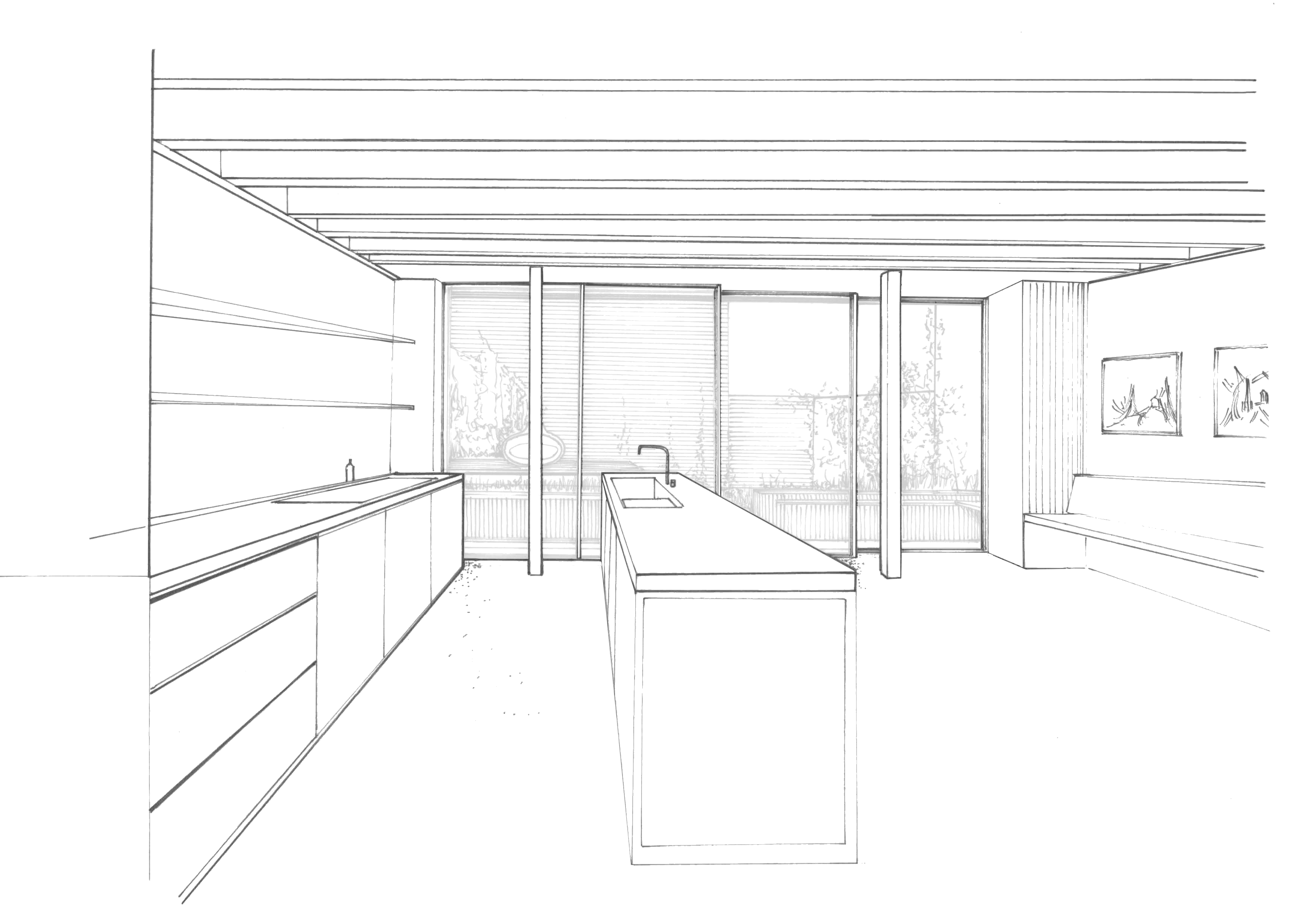
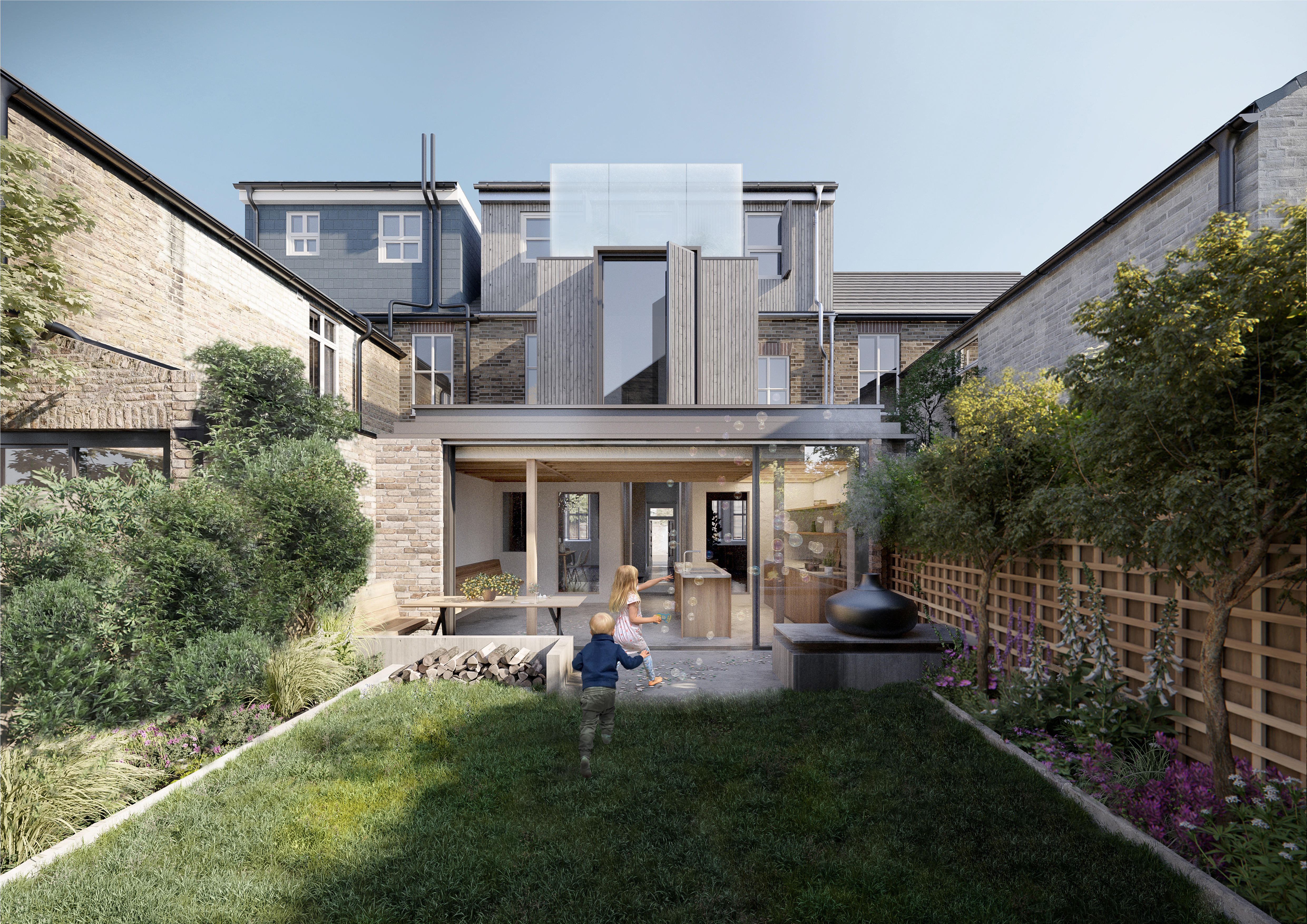

Hackney House is a single storey rear extension to a Victorian terraced house in East London.
This project is one of the first UK projects to use stone, rather than clay fired bricks. This takes a waste material, makes it both usable and beautiful for the UK market.
On site 2023, professional photos to follow.
Check out this LinkedIn Article for more details.
Draper Studio 2021 - 2024 Built: T.Mirz Construction CGI: Place Visuals

