Wandsworth House is a whole house refurbishment and extension over 3 storeys to a detached Victorian Villa in a South West London Conservation Area.
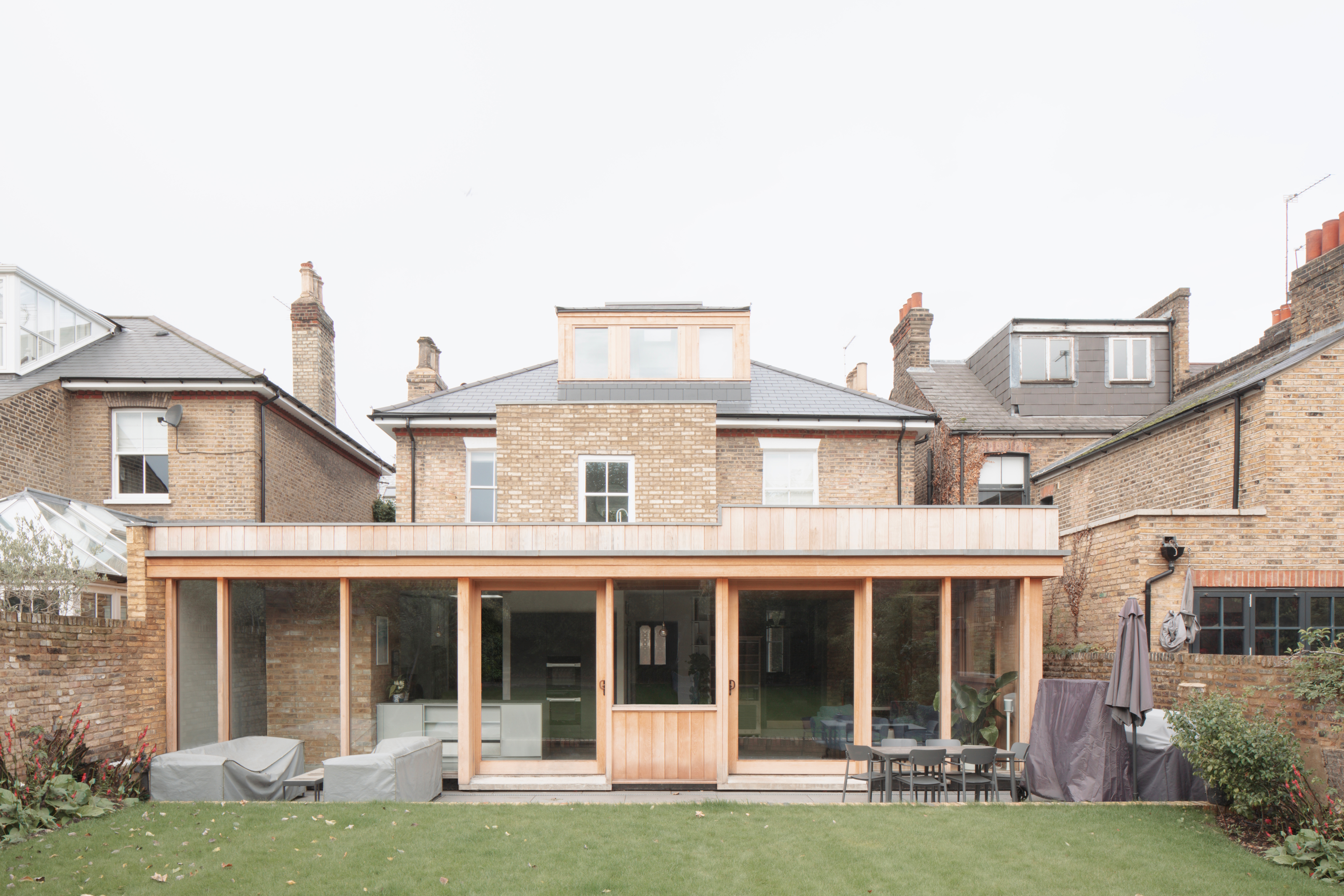
The additions include a 12 wide x 6m deep x 3.5m tall, double storey rear extension with a bathroom pod held up by the oak lattice and a rear dormer roof extension + conversion increasing the volume by 26%.
The house has been fully reconfigured and extended with modern comfort that retains Victorian charm.
With all the additions held up joinery grade structural oak, the ground floor rear extension wraps around the rear and side to contain formal and informal dining spaces, wine storage, kitchen + pantry and a WC + utility + boot room.
Solid oak framed double glazed sliding doors sail across the full height windows, opening out the kitchen and dining spaces directly to the rear garden for entertaining in warmer months.

Draper Studio’s extension corrected the flaws of the old extensions which had frustrated views of the large private rear garden - precisely where this family wanted to spend most of their time.
The Victorian layout - namely the entrance hall and flanking reception rooms now have 3 key views from the front, right through to the back using the extension timbers to frame views.

At first floor, 4 double bedrooms - one master with en-suite and dressing are maintained as the family bathroom sits as a ‘pod’ atop the rear extension roof. The newly converted and extended roof provides a fifth bedroom with adjacent shower/WC for maximum guest / family life flexibility.



A newly relocated helical stair has been inserted above the existing staircase. This sits below the rear dormer which acts as a lantern through which daylight passes deep into the mid-plan of the ground floor - adding much needed daylight into the darkest area of a double fronted house.
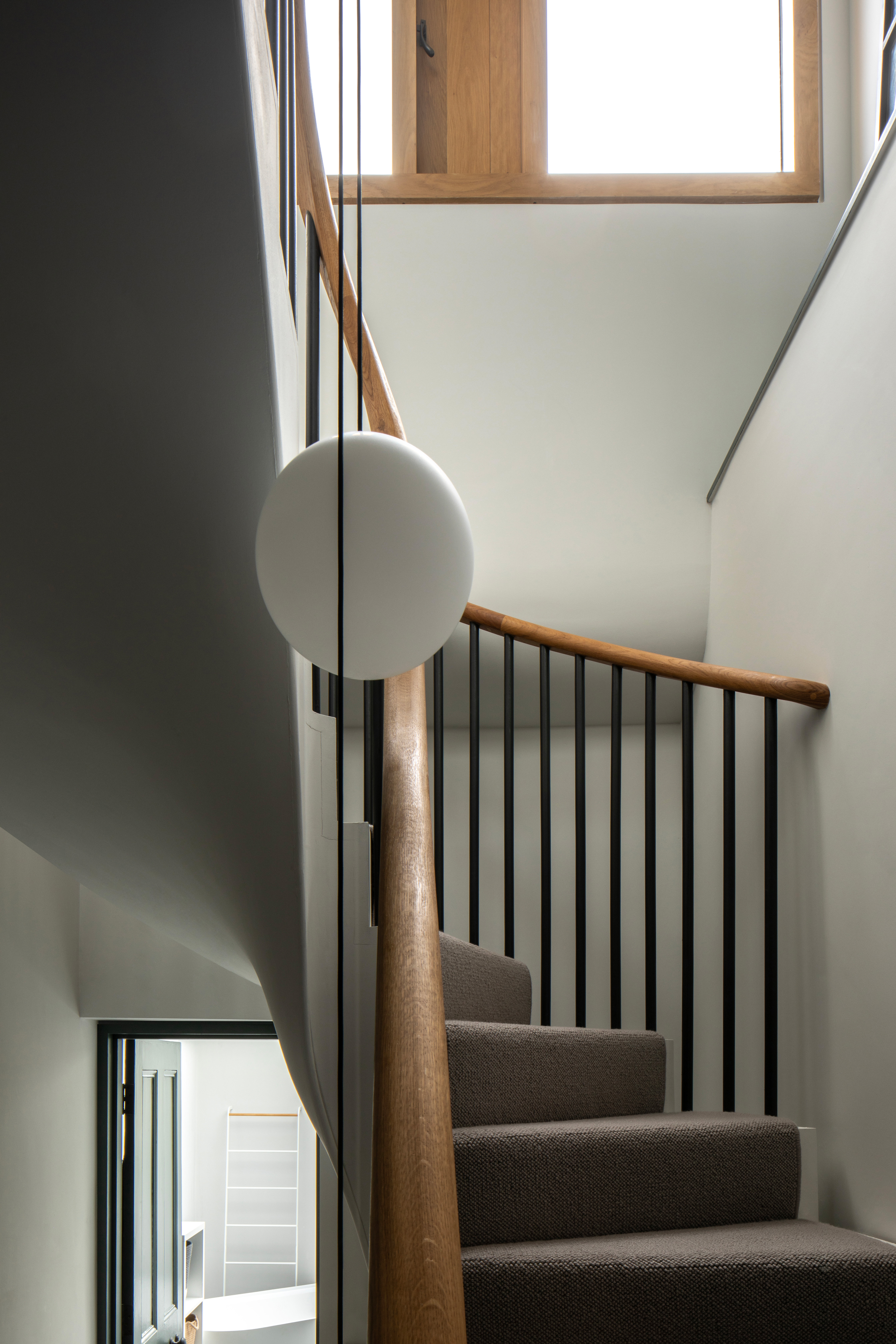
By building out of structural timber and limiting steel makes the additions lighterweight. This allowed us to form foundations from 28 metal screw piles driven down 2.8m rather than digging 2.5m deep mass-fill concrete strips. This was faster to build and significantly reduced the amount of carbon-hungry materials in construction.
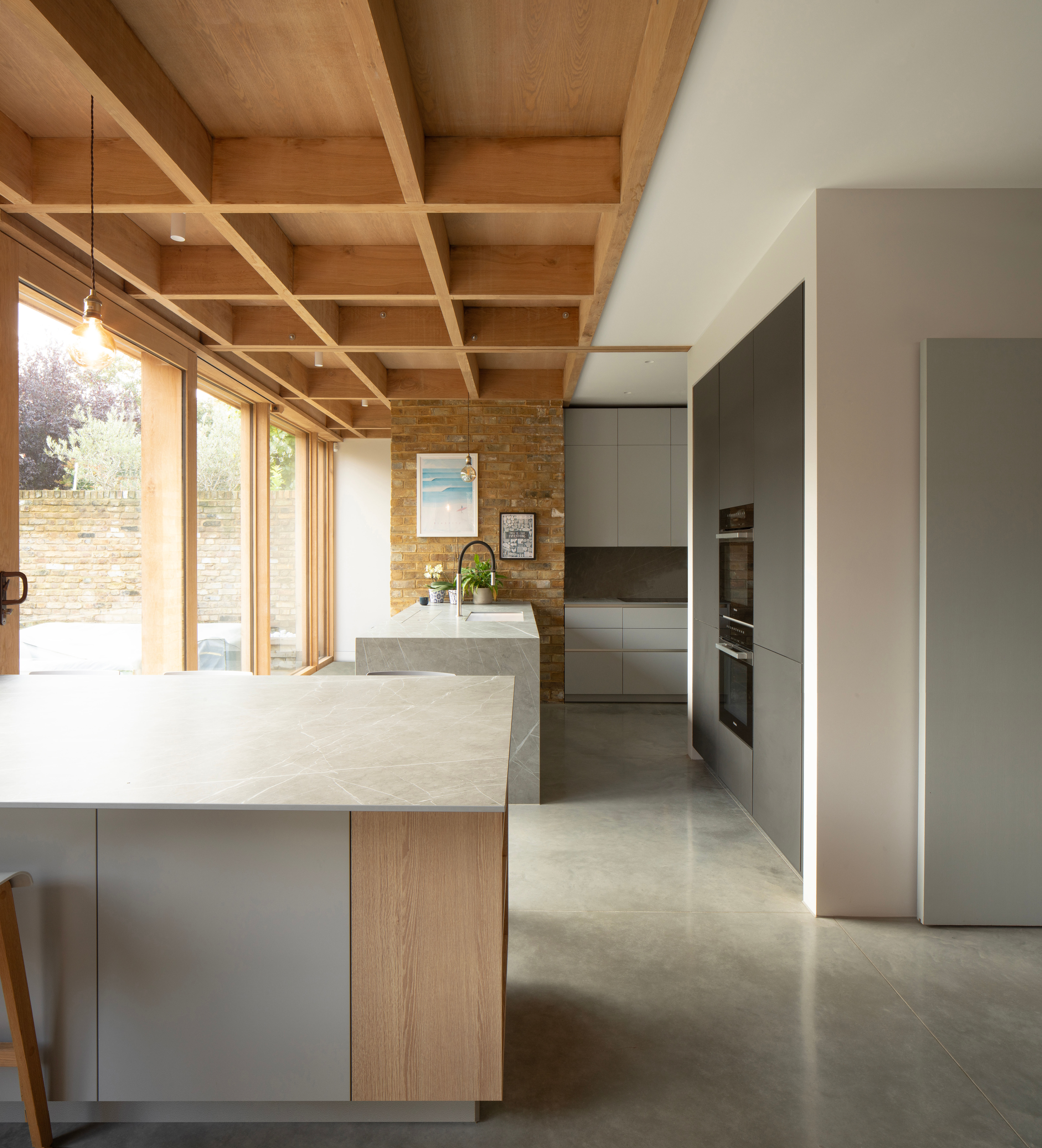
This unconventional approach paid parallel dividends - it was simpler to agree the party wall awards because of the lesser impact on the neighbours - no need for the extra deep foundations worryingly close to their land, and after these awards were agreed, the speed of piling proved faster to build on site which further reduced the ‘move out time’ - read, construction period.

Off-site manufacturing of the timber frame also improved the move-in time whilst adding precision. After the frame was assembled in a factory, demounted, delivered and assembled on site, the joinery grade oak was left exposed showing its natural grain and warmth.
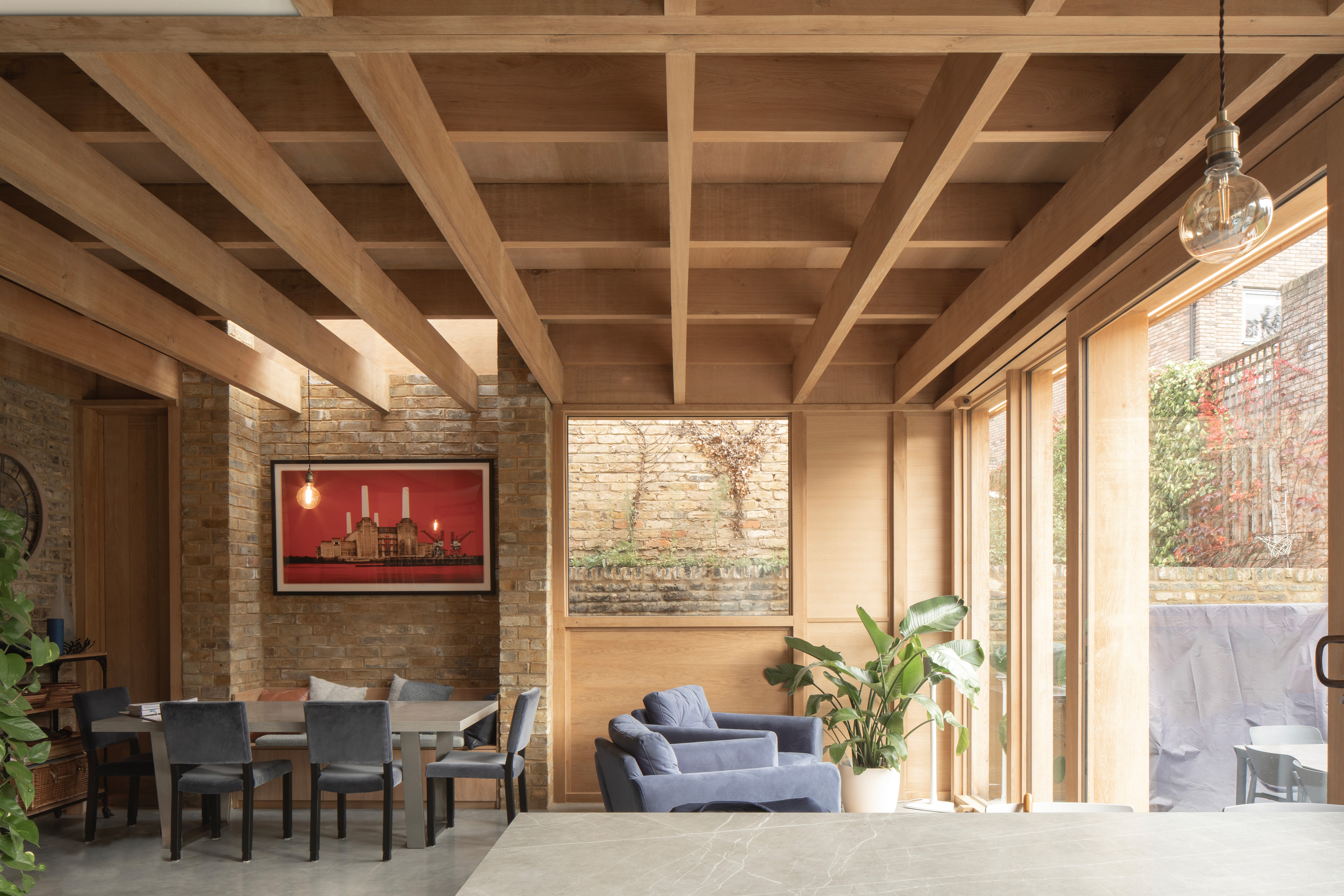
The house is future proofed with a ‘high flow, low temperature’ heating system throughout to be heat pump ready.
The first floor rear addition is made from a lightweight, highly insulated softwood timber stud frame sitting atop the structural oak lattice of the rear extension. The exterior of this pod is clad in London stock brick slips to reduce the weight of the addition (thereby saving money and carbon in complicated materials to support dead weight) and to satisfy the planners.
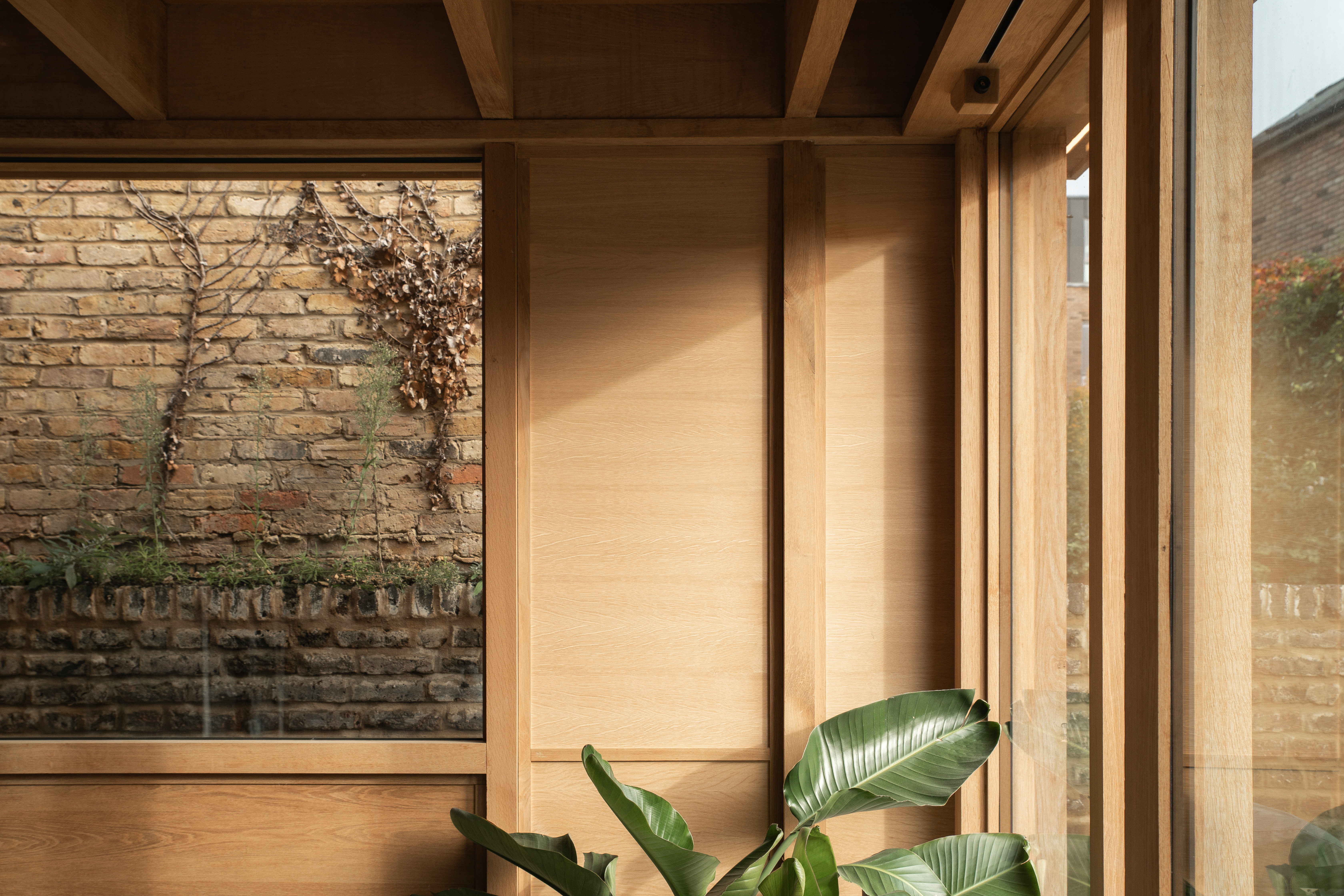
Design: Draper Studio 2020 - 2023
Built: Forma London
Structural Engineering: Simpleworks
Photo Credit: Peter Molloy