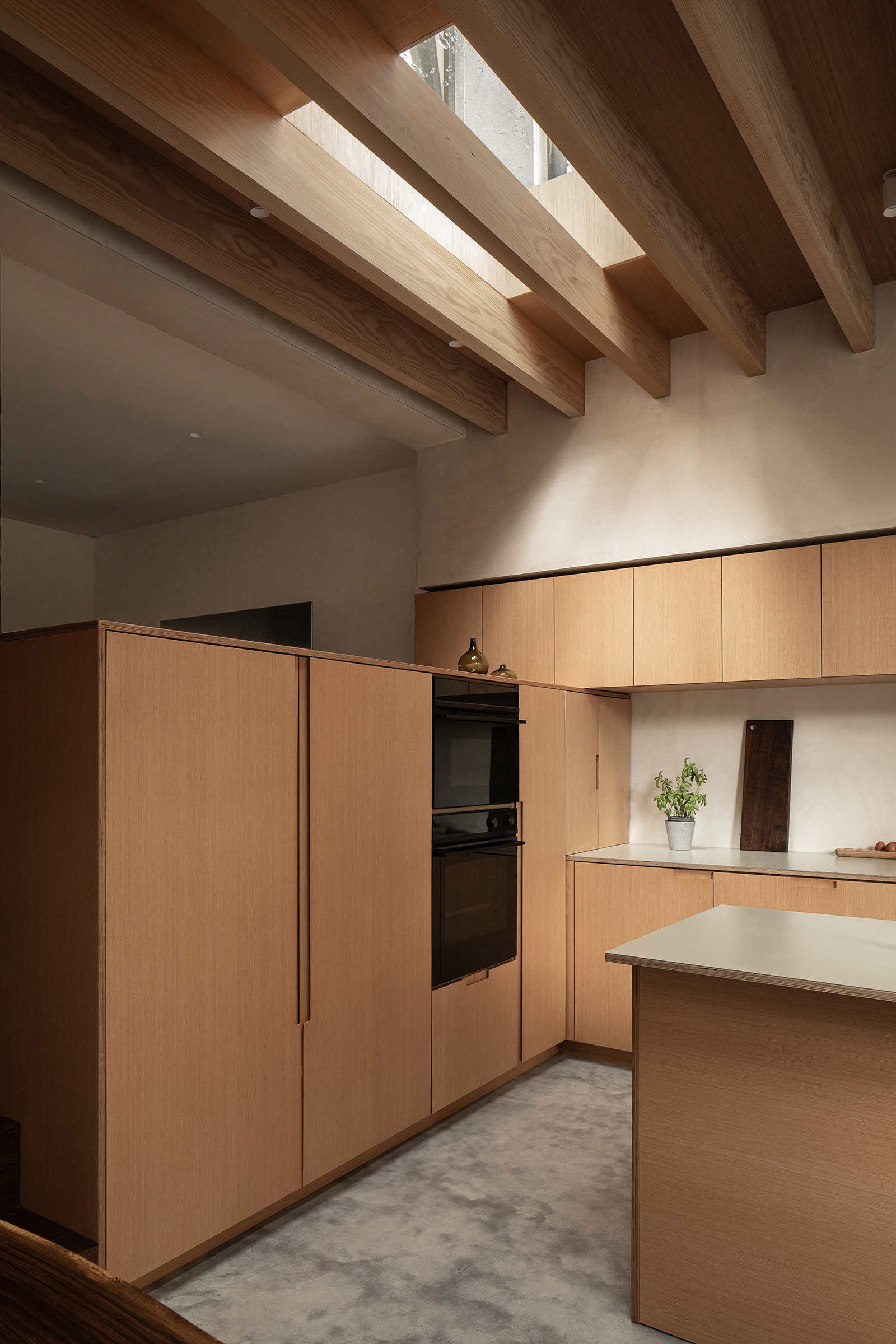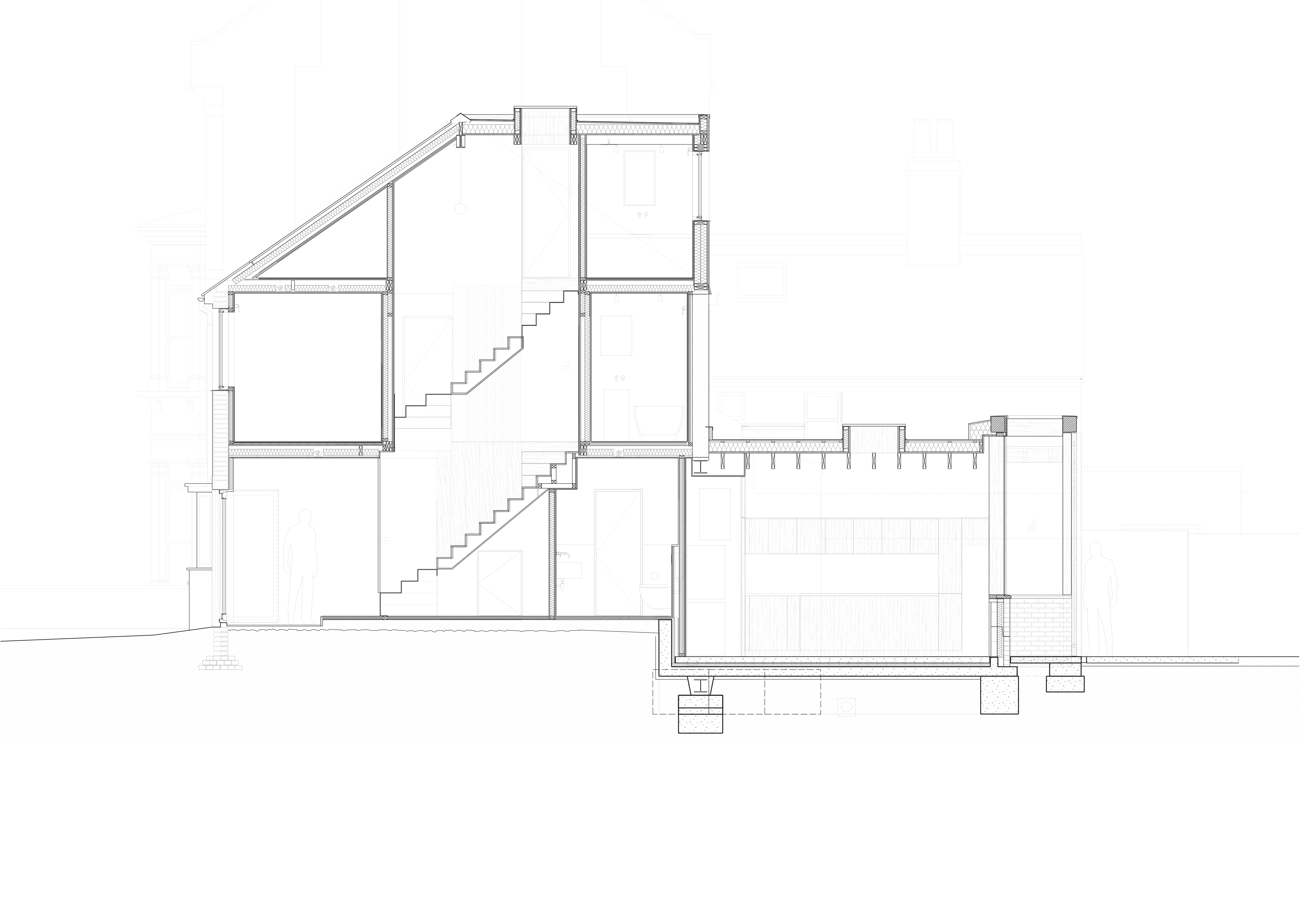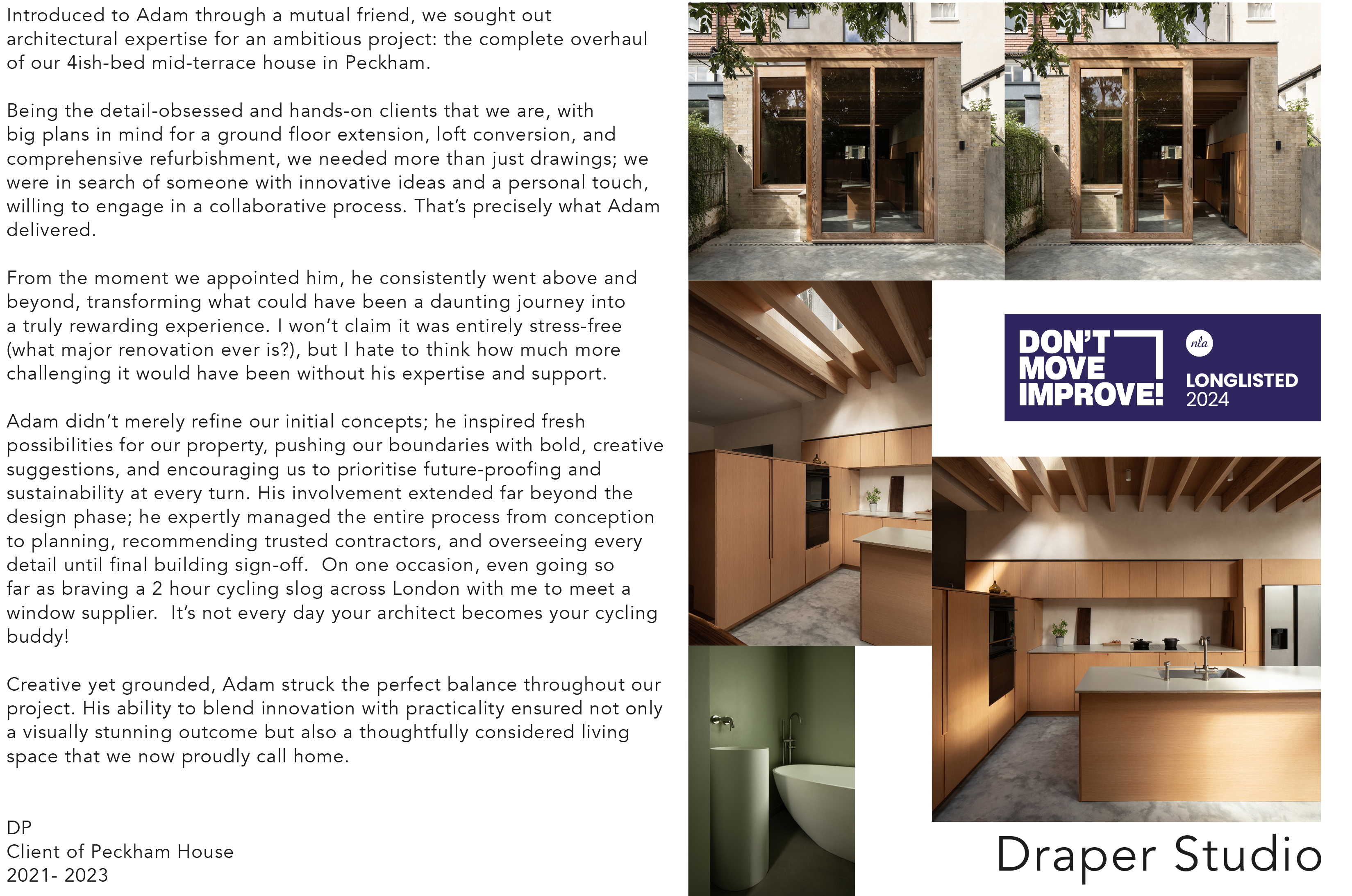Peckham House is a whole house extension and refurbishment to a post-war terraced house in South East London.

Draper Studio’s client, having liked Peckham Rye House, also wanted to adopt a similar approach and pare back the layers of finishing trades + materials in order to minimise complexity and cost in their build.
Client’s words:
“It's hard to choose a favourite part from the towering kitchen ceiling of exposed Douglas fir beams, to the “in-your-face" raw feel of the mild steel stairs and balustrades, to the (frankly massive) cantilevered rear sliding door.
We love it!”
The clients wanted my guidance to understand constraints, form opportunities and work with materials to do double duty at our earliest design conversations. We identified and developed the key areas where design input would be important which enabled us to know where to push on design and pull back savings during the technical design phase. This empowered the client to control their budget through package procurement before site works commenced. This approach defined certain principles and “must haves” including a bespoke super-tall 3.6 m high timber sliding door to make this rear extension unique.


The new split-level kitchen and dining/entertaining space with sky, long and garden views from the expansive glazing are where the clients now enjoy spending their time.
The space created is quiet and calm. Due to the 3.2 m ceiling height it feels generous and open but also private within the back garden setting.

By engaging architectural services from the outset, the client knew they wanted extensions at second and ground floor, but were not sure how to fully optimise the whole house layout. They worked with me closely to improve upon their initial aspirations.
One area where value was added was the suggestion to reconfigure the first floor and shift the staircase. When the house was purchased it had suffered from some historic adaptations ranging from the ‘tastefully strange’ to outright ‘non-compliant’ and a bedroom had been sacrificed for a new stair into the loft...

Working with a private Building Control Inspector early on, prior to Planning submission, allowed tighter staircase designs to be developed that would regain one of the first floor bedrooms. In doing so, this also improved the overall layout of the ground and second floors — unlocking a more generous entrance hall and a larger shower room within the new second floor rear dormer extension.
A second example of value-add was to utilise a flush fire door at ground floor level to seal off the staircase from the main living space. This maintains an open-plan layout in the day and is shut at night making a protected means of escape permissible without complicated and expensive active fire suppression measures.


Important challenges solved were planning permissions, neighbour matters, dealing with existing issues in the ground, utility providers and internally insulating throughout an uninsulated 1950s infill house resulting in thermal performance levels that exceed building regs.
By using the strength of steel for the stair winders, as opposed to bulkier timber, resulted in a reduced staircase size in plan. This allowed us to fit in a bathroom at one end and regain what was formerly a lost bedroom at the other — rectifying the wasted space and loss of a bedroom that the existing house was bought with.
We worked closely with the client to strategise and package up the key components of the build and continued to work alongside the construction team to assist until completion.
Lots of small and big asks formed into Douglas fir, lime plaster, polished concrete, pigmented oak, micro-cement and raw mild steel.





Client Testimonial:

Design: Draper Studio 2020 - 2023
Built: IC Construction Services
Structural Engineering: TSC Ltd
Photo Credit: Peter Molloy